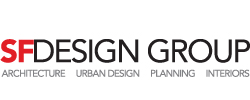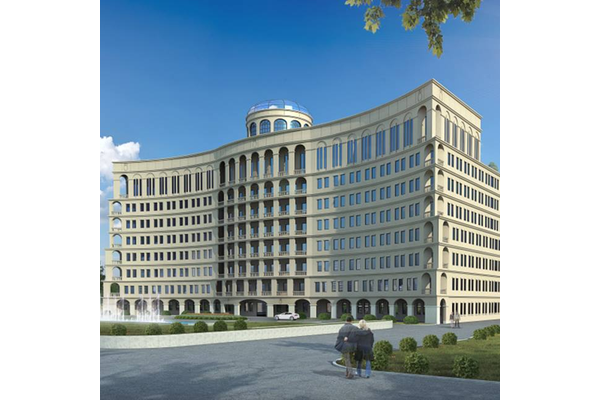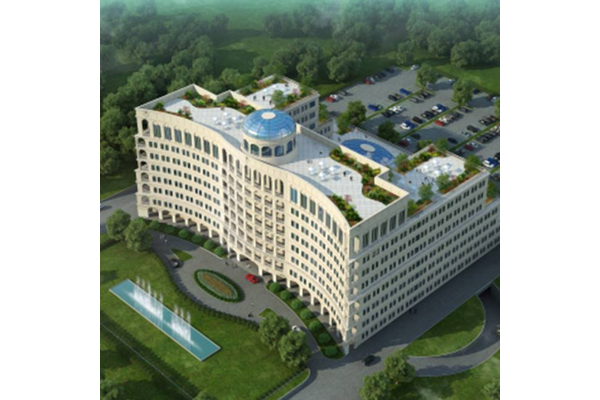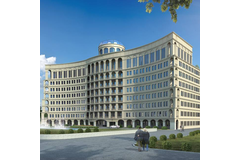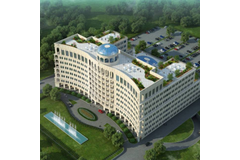REGALIA
Lake Zurich, IL
Project Type: Base Building/Mixed Used
Size: 480,000 sq.ft.
Client was interested in developing this highly desired location which was originally a K Mart store and was left empty for few years to a high end convention center and luxury hotel with restaurants and retail and a state of the art health spa facilities on the ground level. The front of the building had a great view of the park and lake Zurich. The rear of the building was designed to create roof top terraces to balance the amenities of the occupants. SF Design Group developed the design per the clients and the city board members request.
The lot was zoned residential. The city had adapted a new design guideline "Historic Overly District”. SF Design Group developed the design after several meeting with the city architectural board members while meeting the client’s program requirement. The architectural documents were presented in various board meeting and public hearings.
The design was accepted at every meeting including the final city’s board meeting. The construction permit was also expedited by the firm construction management division.
